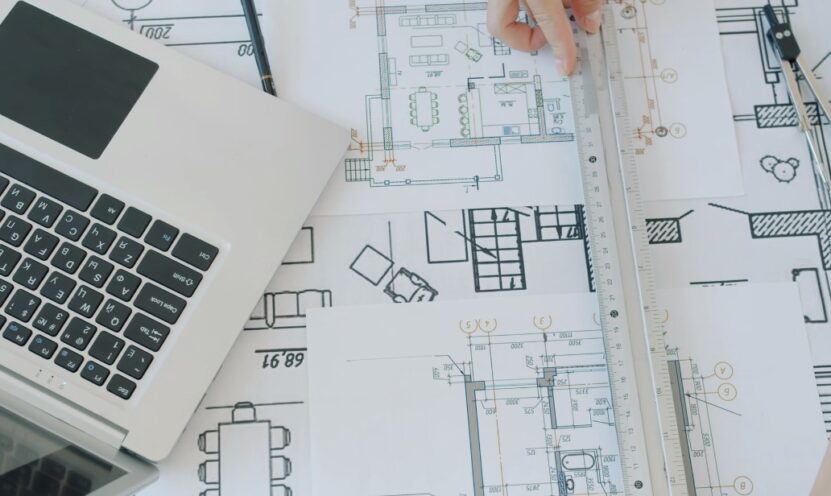If you’ve ever dreamt of building a home, renovating an office, or simply rearranging your living room furniture, you’ve likely encountered one. But what exactly is a floor plan, and why is it so crucial in architecture and design?
Essentially a bird’s-eye view of a space. It’s a scaled drawing that showcases the relationship between rooms, spaces, and other physical features at one level of a structure. Think of it as a map for buildings.
These plans give us details like room sizes, wall lengths, and even where fixtures like sinks or furnaces might be located. And while it’s tempting to think of them as simple top views, they’re much more. They’re crafted at a specific vertical position, usually about four feet above the floor, to give a precise perspective of the space.
Fun Fact: Did you know the art of constructing ground plans was first described by Vitruvius, an ancient Roman architect? He emphasized the importance of showing the outer walls, doorways, windows, and even the thickness of the walls in these plans.
Importance in Architecture and Design
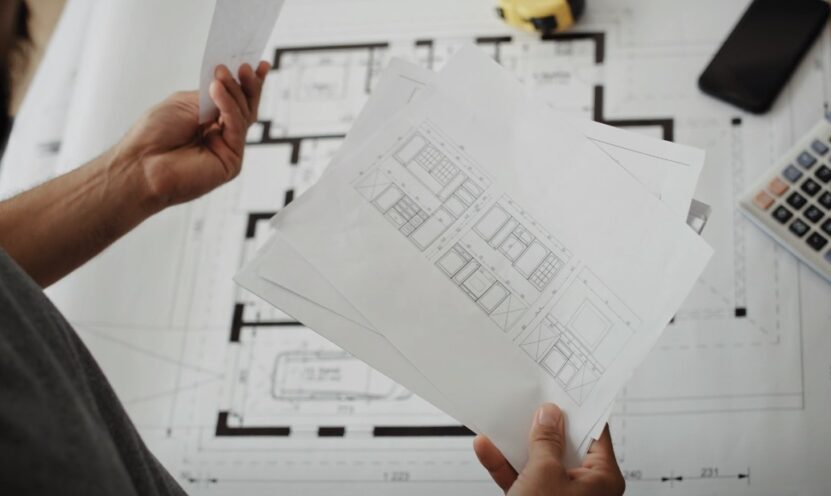
Imagine trying to build a house without a clear plan. Chaotic, right? Floor plans provide a clear and organized visual representation of a space, ensuring everyone from architects to builders, and even homeowners, are on the same page.
They help in visualizing the final outcome, optimizing space, and ensuring the functionality of a place. Moreover, they play a pivotal role in determining the flow of space, understanding traffic patterns, and ensuring the efficient placement of fixtures and furniture.
Types of Floor Plans

Every space has its unique requirements, and thankfully, there’s a floor plan for almost every need.
Residential Floor Plans
Whether it’s a cozy apartment in the city or a sprawling mansion in the countryside, residential floor plans cater to our personal spaces.
- Single-Family Homes: These are standalone structures designed for one family. They often come with individual yards and might have multiple stories.
- Apartments and Condos: Typically found in urban settings, these are individual units in larger buildings. They might share common areas like lobbies or gyms.
- Multi-Generational Homes: A rising trend, these homes cater to families with multiple generations living under one roof, ensuring privacy and shared spaces.
Commercial Floor Plans
From the office you work in to the cafe you frequent on weekends, commercial floor plans shape our public spaces.
- Offices: These can range from open-plan offices to cubicle-based designs, depending on the company’s culture and needs.
- Retail Spaces: Think of your favorite store and how easy it is to navigate. That’s a well-thought-out floor plan at work!
- Restaurants: From ensuring the kitchen is accessible to placing the restrooms, a restaurant’s floor plan can enhance or dampen your dining experience.
Specialized Floor Plans
Certain institutions have very specific needs, and their floor plans reflect that.
- Hospital Floor Plans: These prioritize patient care, ensuring easy movement for staff and comfort for patients.
- Educational Institutions: Schools and colleges need classrooms, labs, and recreational areas, all of which are meticulously planned.
- Industrial Facilities: These might prioritize machinery placement and storage areas, ensuring smooth operations.
Pro Tip: When looking at a floor plan, always check for the North arrow. It gives you a sense of direction and helps in understanding the placement of rooms concerning sunlight and ventilation.
Elements of a Floor Plan
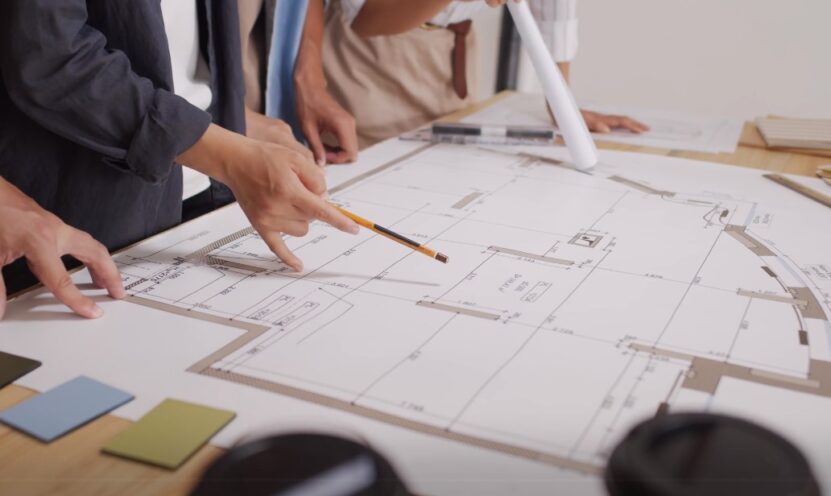
A floor plan is more than just walls and rooms. It’s a detailed blueprint that includes various elements, each crucial in its own right.
Walls and Partitions
The very foundation of a floor plan, walls define spaces and give structure to the design. They can be solid or even glass, depending on the need.
Doors and Windows
Ever noticed symbols on floor plans that look like breaks in the wall? Those represent doors and windows. They’re crucial for access, ventilation, and lighting.
Room Labels and Dimensions
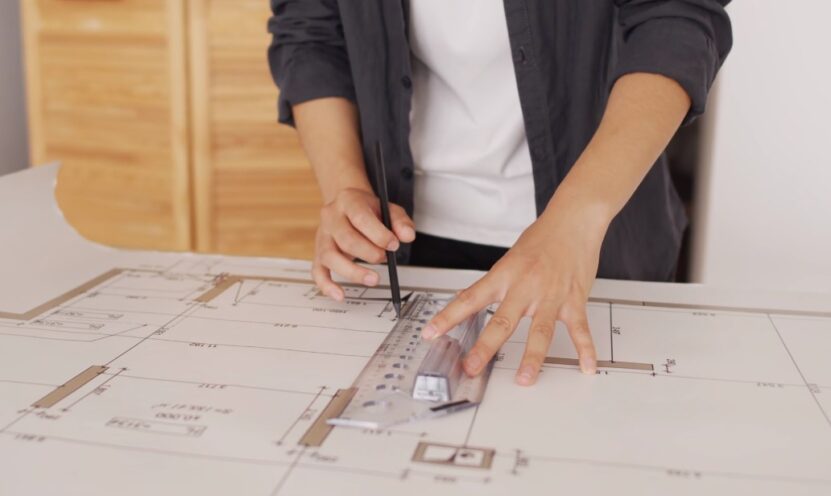
Each room or space on a floor plan is labeled, like ‘Kitchen’ or ‘Master Bedroom’. Dimensions ensure you know the size of each space, helping in furniture placement and space planning.
Furniture and Fixtures
Some detailed floor plans might even show where specific pieces of furniture or fixtures like sinks or fireplaces might be located.
Circulation Paths and Traffic Flow
These indicate how one can move through the space, ensuring there’s a logical and comfortable flow from one area to another.
Fun Fact: A reflected ceiling plan (RCP) is like a floor plan but for the ceiling! It shows features like lighting and mechanical fixtures, giving a top-down view of the ceiling.
Floor Plan Symbols

Navigating a floor plan can feel like deciphering a secret code. But once you understand the symbols, it’s like unlocking a treasure map of your dream space.
Common Symbols Used
- Wall Symbols: Walls are the backbone of any floor plan. They’re typically shown as parallel lines. Thicker black outlines often hint at exterior walls, while thinner lines suggest interior walls. Some plans even use patterns to indicate materials like brick or concrete.
- Door Symbols: Doors are represented as breaks in walls. A curved line indicates the door’s swing direction. Sliding doors might appear as small rectangles with an arrow showing their slide direction. Bifold doors, common for closets, might look like two angled peaks.
- Window Symbols: Windows are usually thin rectangles in walls. Additional lines can indicate different designs. For instance, swinging windows might have arcs showing their opening direction, while bay windows might break the wall’s straight line.
- Electrical and Plumbing Symbols: These symbols are crucial for understanding where to place appliances and fixtures. They can range from simple representations like “WH” for water heaters to stylized drawings resembling the actual feature.
Importance of Consistent Symbol Usage
Consistency is key. Imagine the chaos if every architect had their own set of symbols! Standardized symbols ensure everyone, from builders to homeowners, understands the plan. It’s like a universal language for design.
How to Create a Custom Symbol Key
While there are standard symbols, sometimes a project might need a unique symbol. In such cases, always include a legend. This ensures that anyone reading the plan can understand your custom symbols.
Pro Tip: Always look for the legend or key on a floor plan. It’s like the Rosetta Stone, helping you decode the symbols.
Reading and Interpreting Floor Plans
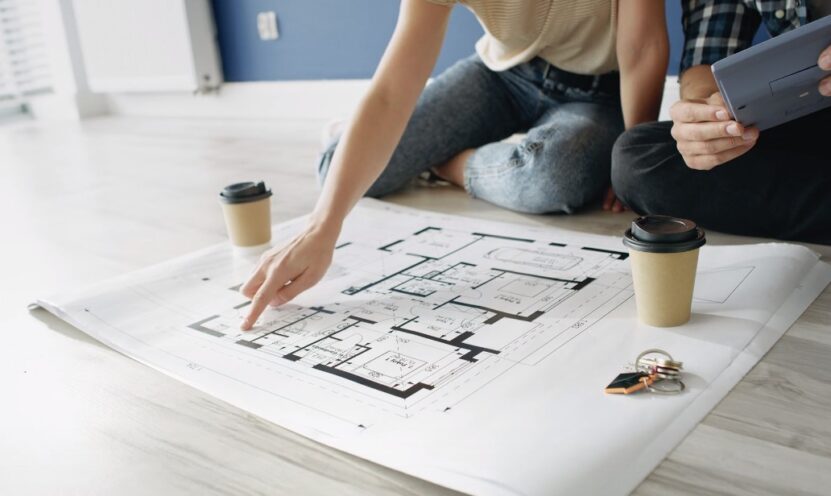
Reading a floor plan is an art in itself. It’s about visualizing a 3D space from a 2D representation.
- Scale and Measurement: Floor plans are scaled down versions of actual spaces. Commonly, a ¼-inch on the plan might represent 1 foot of the actual structure. Always check the scale to understand the actual size.
- Understanding Room Relationships: How does the kitchen connect to the dining room? Is the master bedroom near the kids’ rooms? The floor plan lays out these relationships, helping you visualize the flow.
- Identifying Functional Zones: Areas like sleeping zones (bedrooms) or cooking zones (kitchen) are clearly marked, ensuring you understand the space’s functionality.
- Analyzing Traffic Flow: The paths between rooms show how people will move through the space. It’s crucial for understanding accessibility and ensuring there are no bottlenecks.
- Assessing Accessibility and Compliance: For commercial spaces, especially, it’s vital to ensure that the design is compliant with regulations, especially for differently-abled individuals.
Fun Fact: The world’s largest floor plan is probably for the Pentagon in the USA. It has over 6.5 million square feet of space!
Examples of Floor Plans
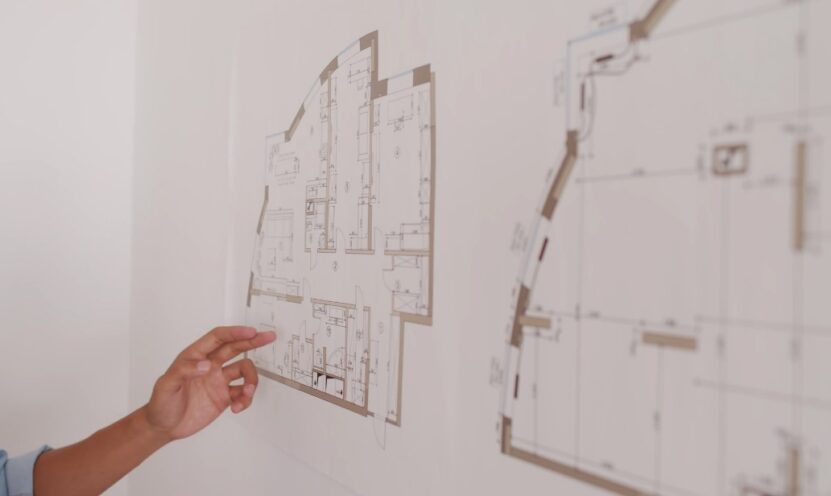
Seeing is believing. Let’s explore some real-world examples.
Residential Examples:
- One-Bedroom Apartment: Ideal for singles or couples, it typically includes a living room, kitchen, bathroom, and a single bedroom.
- Two-Story Family Home: Perfect for larger families, it might have multiple bedrooms, bathrooms, a kitchen, living areas, and maybe even a garage.
Commercial Examples
- Open-Office Layout: Popular in modern workplaces, it promotes collaboration with open spaces, shared desks, and communal areas.
- Retail Store Floor Plan: Think of how your favorite store is laid out, with aisles, checkout counters, and display areas.
Specialized Examples
- Hospital Patient Room Layout: Designed for patient comfort and care, it would include medical equipment, a bed, and seating for visitors.
- Classroom Floor Plan: Ever wondered how schools decide where to place desks, the teacher’s table, and the blackboard? It’s all in the floor plan!
Software and Tools for Creating Floor Plans

In today’s digital age, there’s a tool for everything, and floor planning is no exception.
- CAD Software: Computer-Aided Design (CAD) software is a favorite among professionals. It offers precision and a range of features to create detailed plans.
- Online Floor Plan Generators: Platforms like RoomSketcher offer easy-to-use interfaces to create professional 2D and 3D floor plans. These tools are perfect for real estate listings and home design projects. They come with extensive product and symbol libraries, and the ability to share and collaborate on designs.
- Mobile Apps for Floor Planning: For those always on the move, mobile apps offer the flexibility to design on the go. They often sync across devices, ensuring you can pick up where you left off.
Pro Tip: When using digital tools, always save your work in multiple formats. This ensures compatibility across different platforms and devices.
FAQ
What’s the difference between a floor plan and a blueprint?
While both floor plans and blueprints provide detailed information about a building’s design, they serve different purposes. A floor plan focuses on the layout of spaces within a single level, showing the arrangement of rooms, walls, doors, and other features. Blueprints, on the other hand, are a set of technical drawings that encompass floor plans, elevations, sections, and other details, providing comprehensive information for construction purposes.
Can I create a floor plan if I have no architectural experience?
Absolutely! With the advent of user-friendly online tools and mobile apps, anyone can create basic floor plans. While professionals use advanced software for detailed designs, many online platforms cater to beginners, offering drag-and-drop features and pre-designed elements. However, for complex projects or official purposes, consulting an architect or designer is recommended.
How often should I update my floor plan?
If the structure remains unchanged, there’s no need for frequent updates. However, if you’re considering renovations, extensions, or significant interior changes, updating the floor plan is essential. It helps in visualizing the new design and ensuring that the changes align with your goals.
Are 3D floor plans better than 2D ones?
Both have their merits. 2D floor plans provide a clear, top-down view of a space, making them ideal for understanding layouts and relationships between rooms. 3D floor plans, on the other hand, offer a more immersive experience, allowing viewers to visualize spaces in three dimensions. While 3D plans can be more engaging, especially for presentations or marketing, 2D plans are often preferred for technical and construction purposes.
Conclusion
Floor plans are more than just drawings; they’re the blueprint of our dreams and aspirations. They shape our homes, our workplaces, and the places we frequent. Understanding them gives us a deeper appreciation of the spaces we inhabit.
So, whether you’re a budding architect, a homeowner, or just someone with a curious mind, I hope this journey into the world of floor plans has been enlightening. Remember, every great structure, from the humblest home to the grandest skyscraper, started with a simple floor plan.
So, keep exploring, keep dreaming, and who knows? Maybe your dream space is just a floor plan away!
